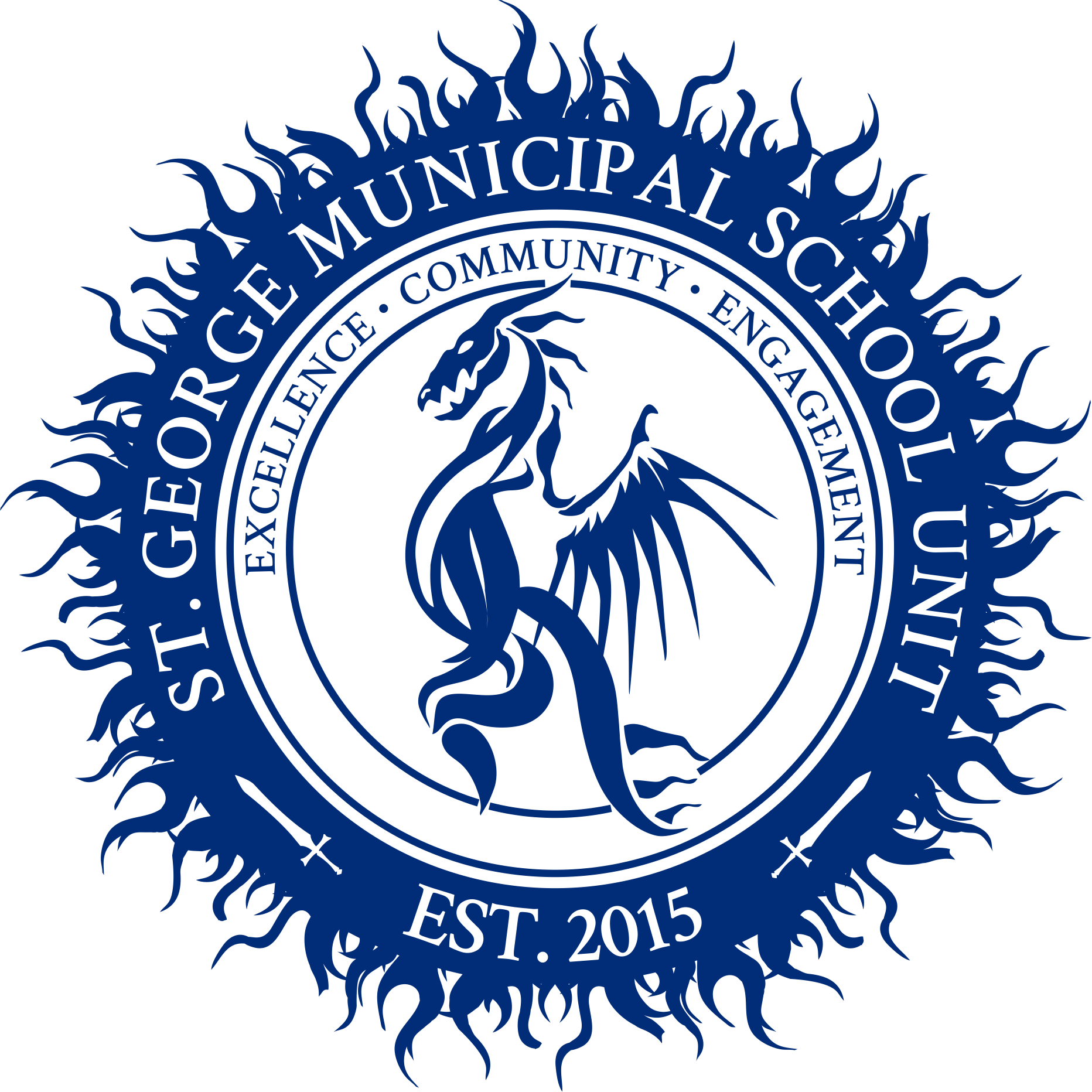St. George Municipal School Unit (the “Owner”) wishes to procure architectural services for a K-8 Career Technical Education (CTE) building (the “Project”). The existing school building consists of approximately 34,500 square feet of floor space and serves about 200 students in Kindergarten through 8th grade. The K-8 CTE building will be a separate building located on the school’s campus.
Project details
We are partnering with the Mid-Coast School of Technical (MCST) to build on the success of the Makerspace Initiative and create a K-12 Career and Technical Education (CTE) Program. CTE integrates with academics in a rigorous and relevant curriculum; features partnerships with professionals and industries that enable clear pathways to certification and degrees; and prepares students to be college and career-ready by providing core academic, employability, and technical, job-specific skills. Our existing CTE programming, such as the Makerspace Initiative and classes taught by our STEAM Educator, will continue to be offered to students in grades K-8. As students get older and enter 5th-8th grade, they will be able to take specialized classes and spend more time focused on CTE. Our goal is to create a K-12 CTE program that will allow students, from the day they enter kindergarten through high school graduation, to (1) develop the technical, creative thinking, and social-emotional skills to thrive in an innovation economy and (2) strengthen our local and regional economies by meeting existing labor force needs and creating new businesses and industries.
St. George MSU will construct a new building to house our CTE programs and Makerspace Initiative. Last fall, we poured a 60’x30’ concrete slab behind the school that can serve as the foundation for the new CTE/Makerspace Building. We estimate that the total cost to construct the building, which will largely be funded through grants and private donations, will be about $550,000.
Project Overview
- Use the existing concept design to create construction drawings (CD) working with the recommendations from the Engineer. The CD will be used for construction and the bid process while seeking a General Contractor for the project. The CD should include all components of the building i.e. electrical, electrical fixtures, plumbing, plumbing fixtures, door and window schedule and all finishes for the interior and exterior.
- Prepare project timeline and cost estimates.
- Execute the required permits and review process as needed at the State Level
- Project Administration and oversite during construction.
The Project is expected to proceed by design-bid-build delivery method unless recommended and approved for construction management delivery. The Project scope of work is subject to approval by the Owner in its sole discretion.
Qualifications
- Interested individual or firm will be a licensed Architect in the State of Maine.
- Interested individual or firm should have previous experience working within a school setting.
Submission requirements
Interested firms should submit a Letter of Interest with a Statement of Qualifications that includes:
- The firm’s qualifications to undertake the Project;
- The firm’s experience with budgets, project cost control, and administration of construction contracts;
- A list of projects that demonstrate the firm’s capabilities;
- A list of the firm’s recently completed work of similar type and size projects, including client contact information for each project;
- Profiles of key personnel who are proposed to be involved in the Project;
- A statement of the firm’s current workload and its ability to absorb the Project;
- The firm’s proximity to the Project site relative to the ability to provide responsive service;
- A list of business references, including contact information; and
- Any additional information that the firm believes would be useful in evaluating its qualifications.
Send three paper copies and 1 electronic copy of the Letter of Interest and Statement of Qualifications to:
Mike Felton, Superintendent
St. George MSU
PO Box 153
65 Main St.
Tenants Harbor, ME 04860
Submissions must be in a sealed envelope or package and clearly marked, “Proposal, not to be opened until Friday, July 23, at 3:15 p.m.,” and must be received by the Owner no later than 3:15 PM on Friday, July 23, 2021. Submissions not stamped received prior to this date and time will be returned unopened.
Questions and Site Visits
Questions concerning this RFQ should be directed in writing to the Superintendent and received no later than noon on Friday, July 16, 2021. The Superintendent, in his discretion, may respond to selected questions. Firms who require a site visit prior to submission of a Letter of Interest and Statement of Qualifications should contact the Superintendent to schedule a visit. Visits will be scheduled for July 14-16, 2021. Superintendent Mike Felton can be contacted by email (m.felton@stgeorgemsu.org) or by calling 207.372.6312.
Sincerely,
Mike Felton, St. George MSU Superintendent

